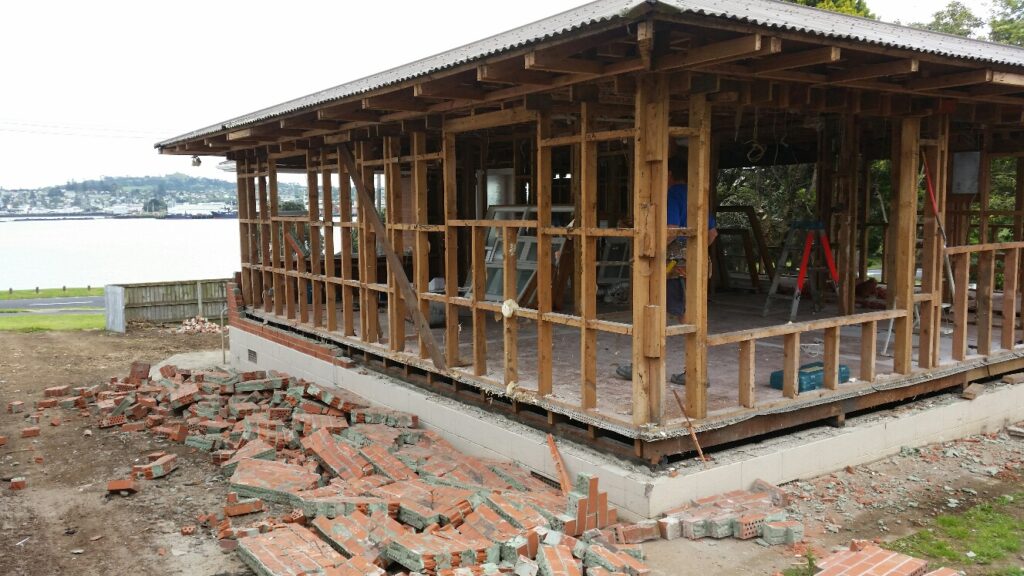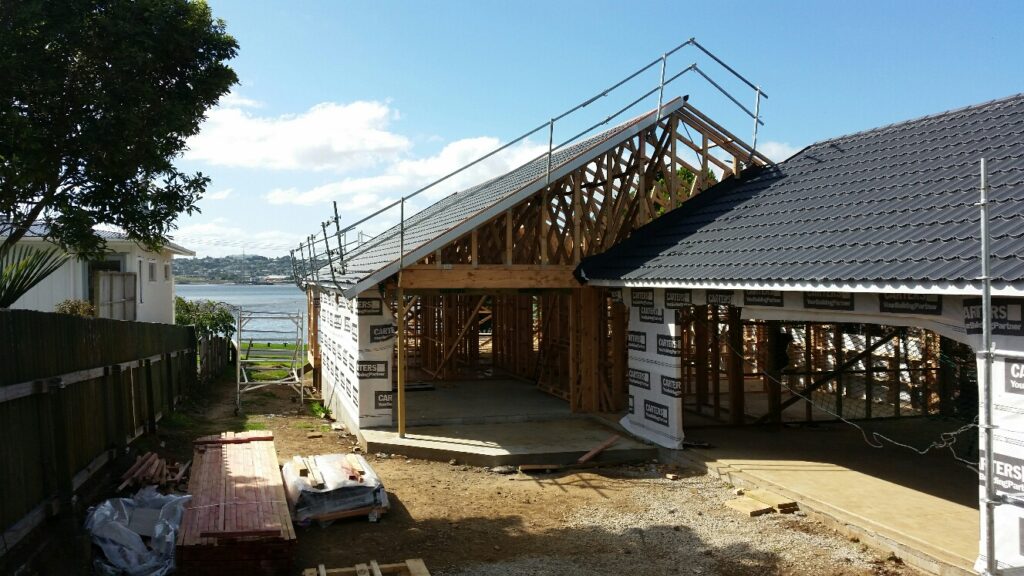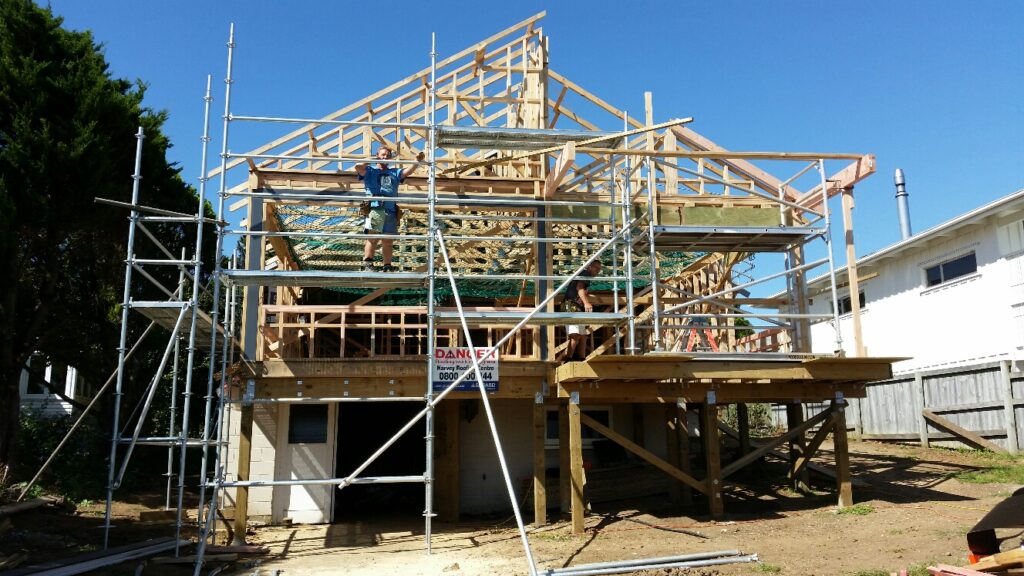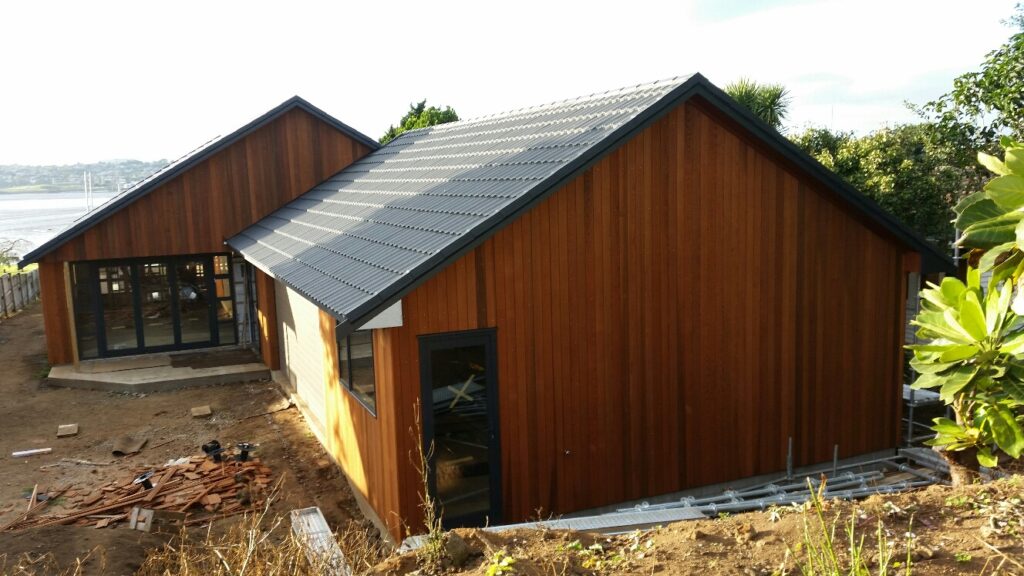Hartway Grove, Coatesville
This project is nestled in a secluded valley in Auckland’s north-west. The build started with an engineered slab on top of what was an equestrian paddock. The building is a single level family home featuring and finished with hardies vertical cladding. An external cedar feature wall and vitex decks complete the modern look.
The main living areas feature high ceilings giving a spacious, expansive feel. Dual wood burner fireplaces warm the indoor and outdoor living areas at the southern side of the house.
Ranch sliders around the decks and outdoor living space provide seamless indoor-outdoor flow and accessibility to all sectors of the house – living, kitchen, bedrooms, bathroom and through to the garage.
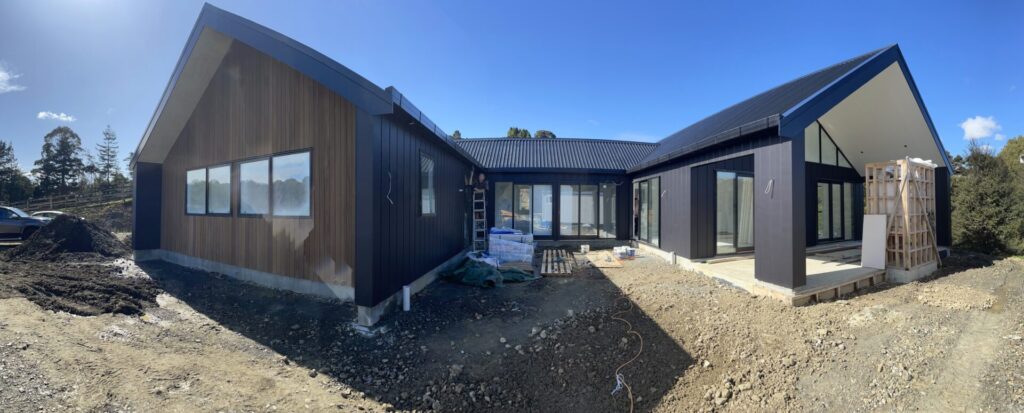
McIntyre Road, Mangere Bridge
In this project the internal layout single level home is reconfigured as seen in the two floor plans below. The kitchen and living spaces are overhauled, whilst bedrooms include new en suites and wardrobes. The center piece of this renovation is the open plan living and kitchen area, featuring double bifold doors to create indoor-outdoor flow between the living space and backyard.
The house will be fully finished with new doors and aluminum joinery throughout. Additional work includes blending new exterior plaster to the existing textured plaster finish around new openings.
The original home was was built in the 1950’s and was extended in the 1990’s. The difference in construction methods between the two parts of the house lead to difficulties with compliant engineering and architecture, resulting in very complex framework – including beams, hardware and fixings to maintain structural integrity of the home. The team updated the framework to meet code compliance whilst satisfying the clients vision, ultimately providing a safe, comfortable, modern family home.
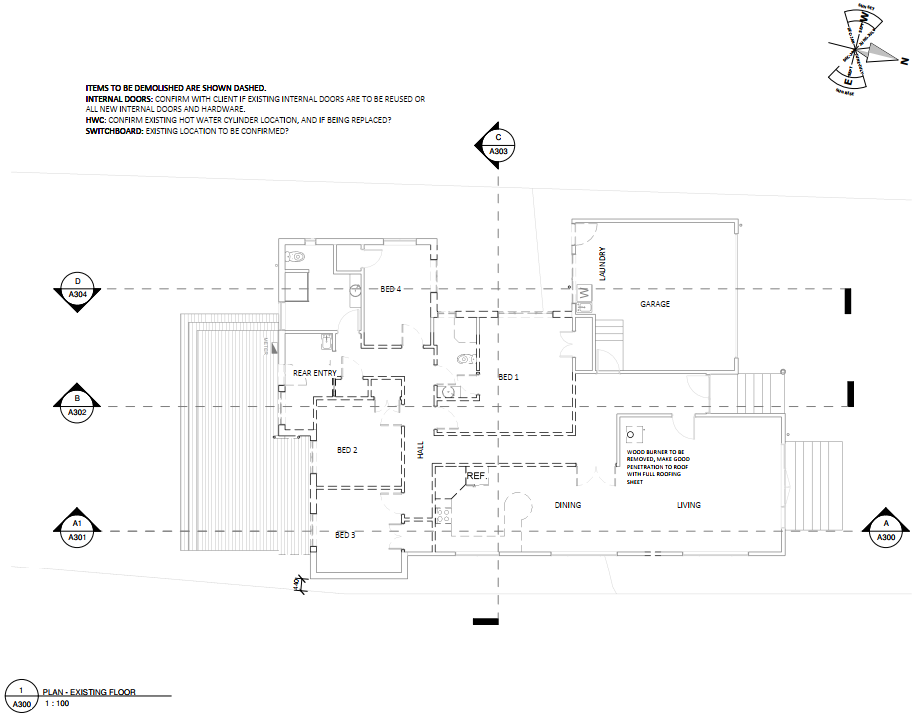
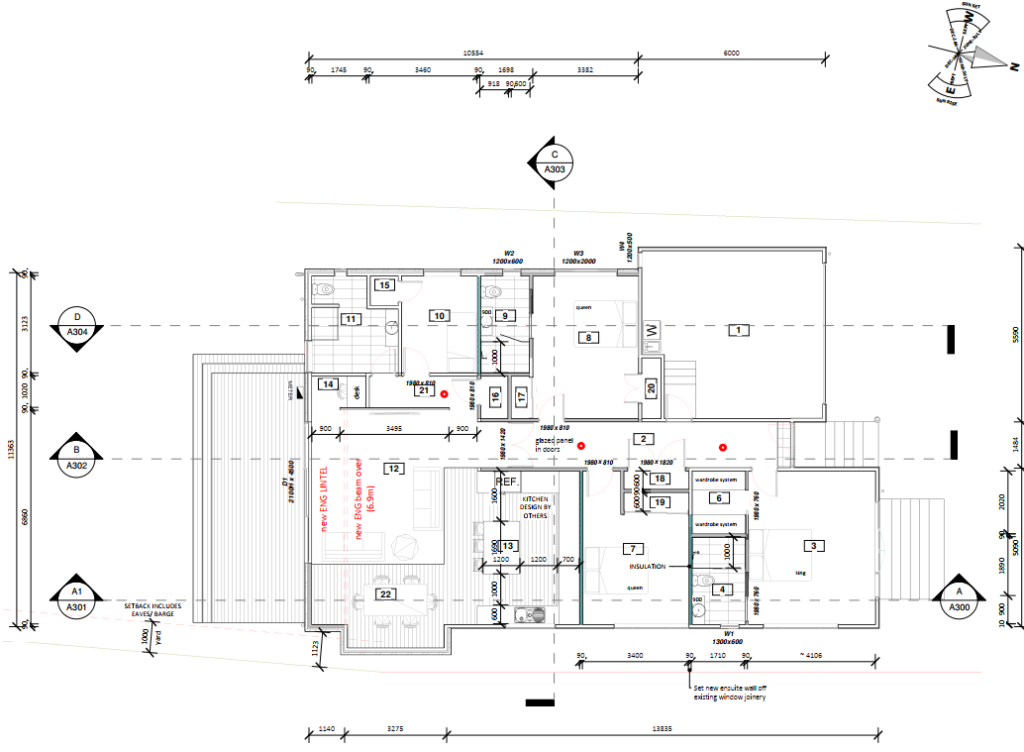
St. Andrews Road, Epsom
The project comprises splitting a large family home into two separate titles. Work to the front dwelling includes – reconfiguring upper and lower floor layouts, two slabs to bring the terraced ground floor to a single level, and installation of beams (timber and steel) to carry increased and new loads.
The new dwellings will be complete with updated kitchens, bathrooms/en suites and joinery throughout.
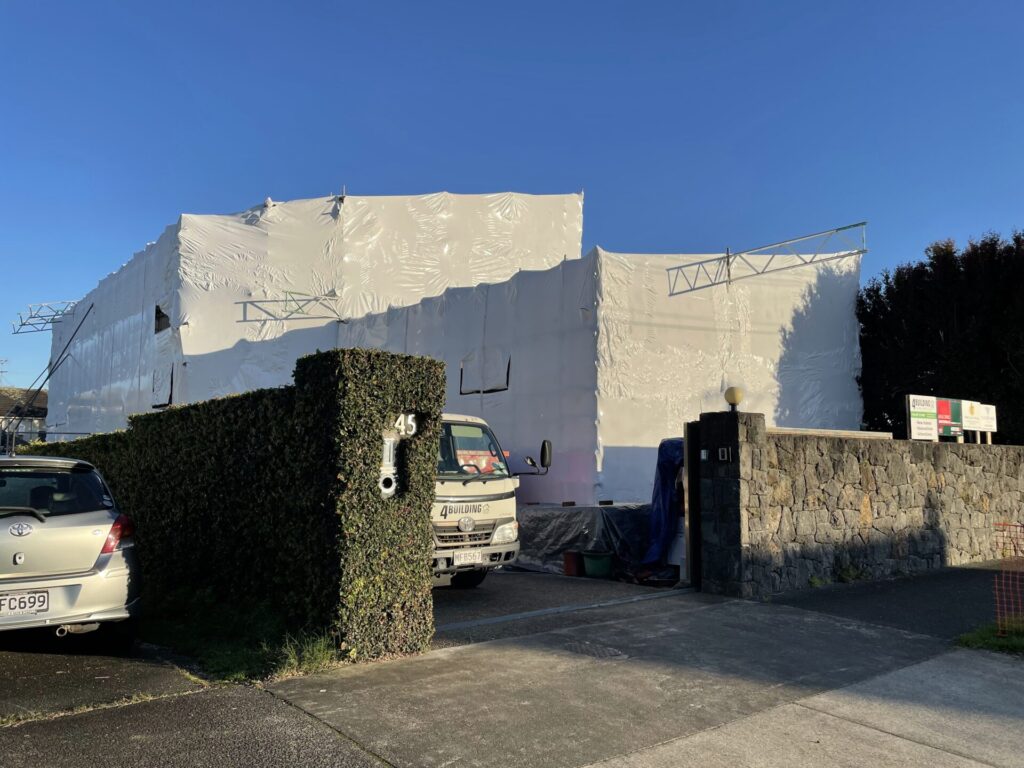
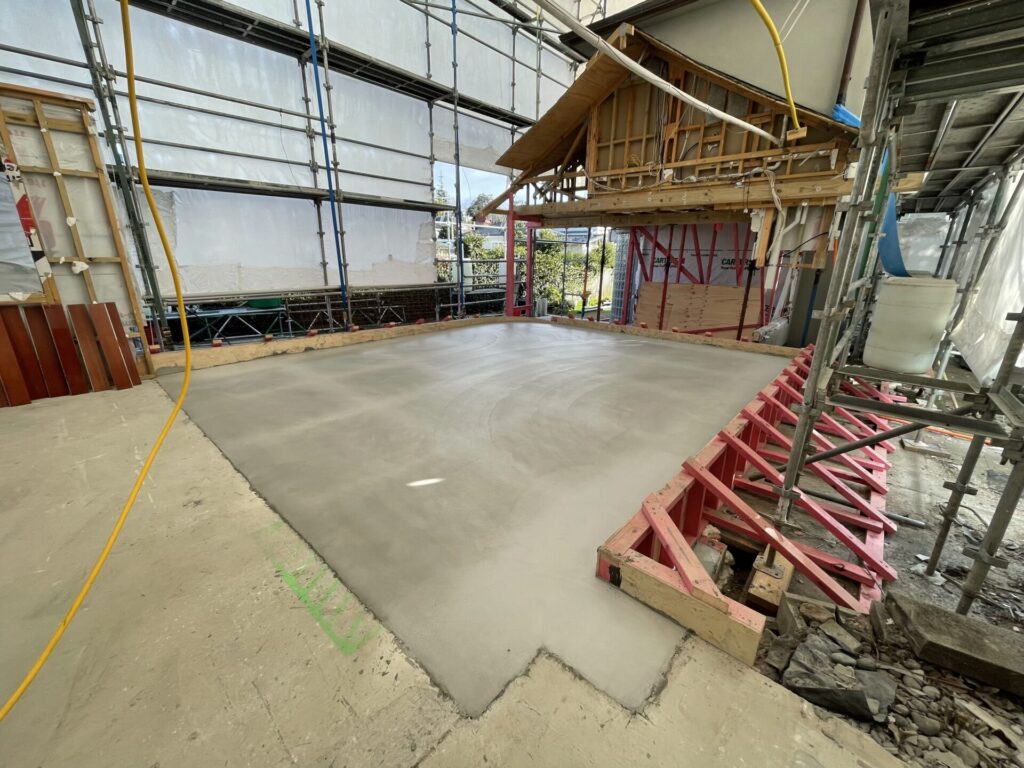
Kiwi Esplanade 1, Mangere Bridge
This was one of the teams first projects in 2015. The build was challenging in terms of complexity, various design changes and client budget. Various building techniques not commonly seen in residential homes were used, including; tilt slab elements, stainless steel struts (supporting the cantilevered roof extension) and bitumen waterproof cladding.
Seven years on and the house still looks sharp and has weathered well – continuing to turn heads and regularly fields enquiries.
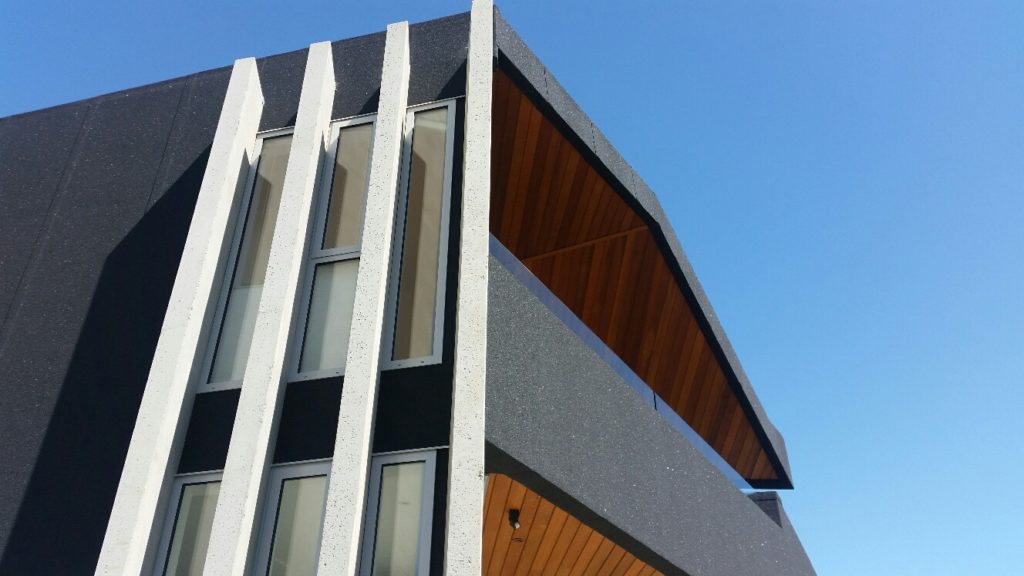
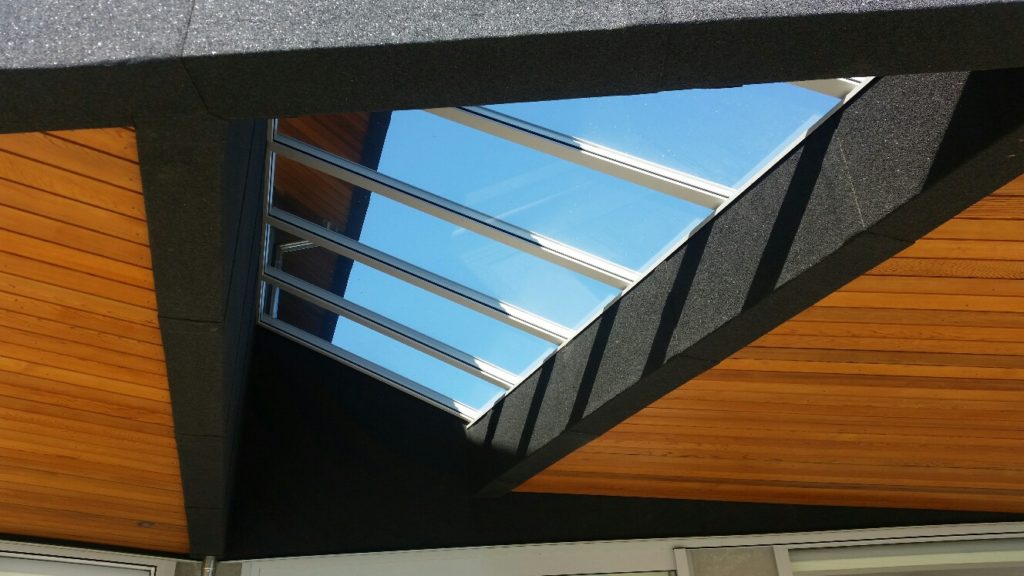
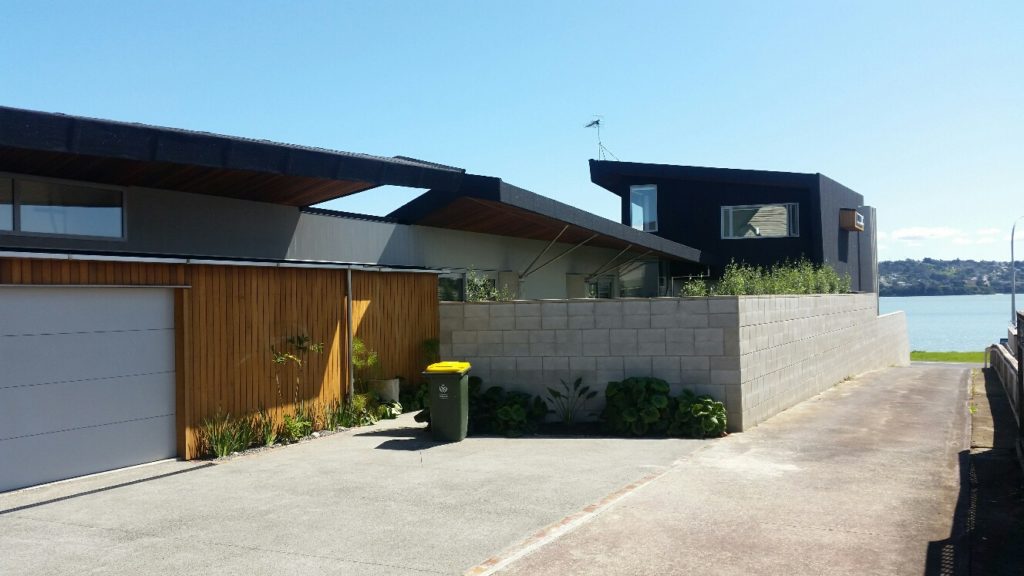
Kiwi Esplanade 2, Mangere Bridge
An architectural family home with self contained office. The two dwellings are linked by a shared carport, resulting in a single structure.
Bespoke details such as internal rubbish chutes, skylights and ramps (for accessibility) were included to satisfy the clients requirements. The building is finished with full aluminum cladding and kwila decking.
Challenges on this job included , approximately 140 pile holes into rocky, volcanic ground, a 10m internal ramp running up the rear of the house, and Wende plywood ceilings (internationally imported) finished with specialised sealant products.
The photo’s shown here are taken on a visit five years after the build. It’s evident that the house is weathering well, with both structural and aesthetic aspects in good condition.
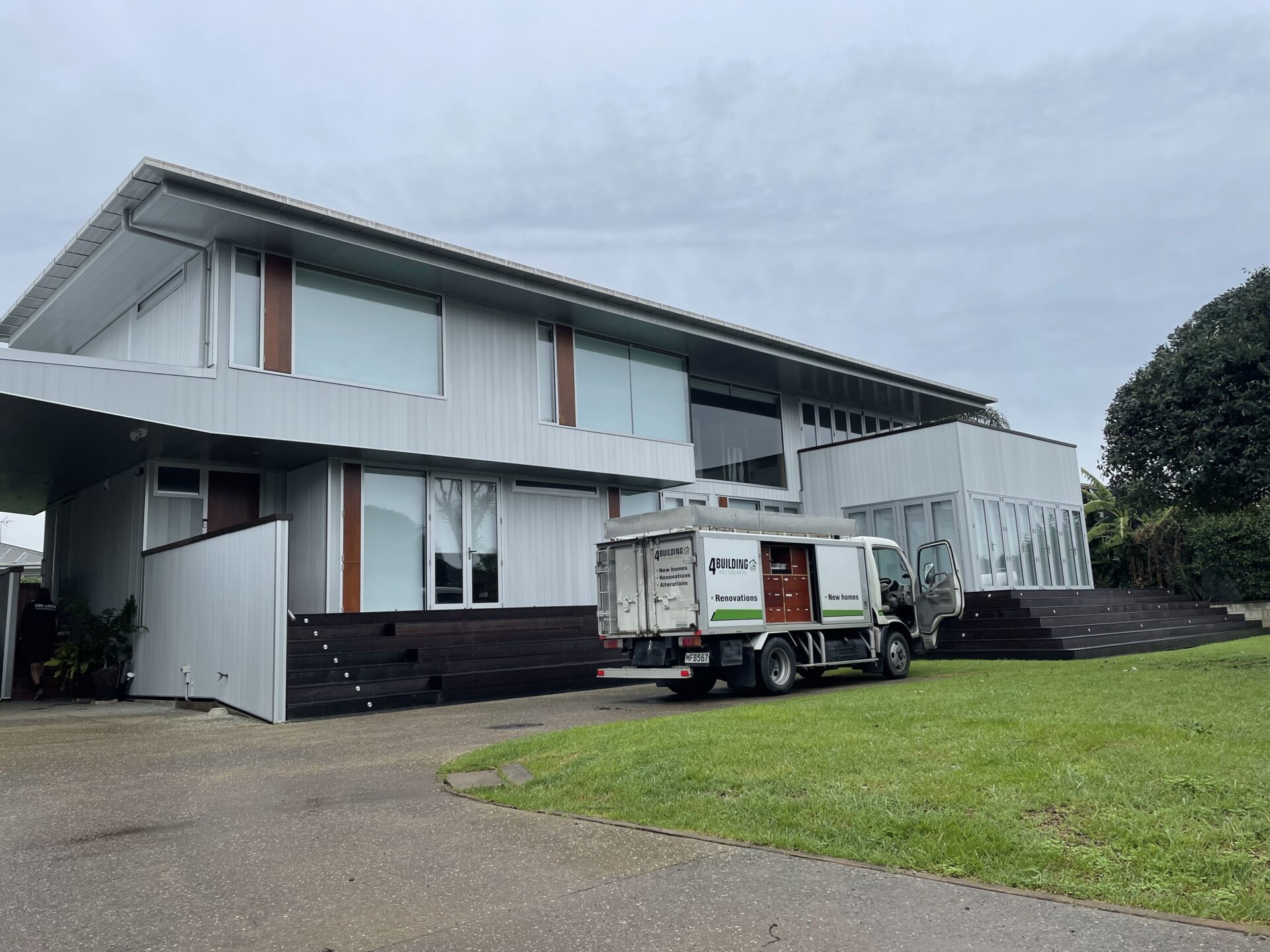
Kiwi Esplanade 3, Mangere Bridge
Another family home on the Mangere Bridge’s waterfront. This project converted a small 1950’s house into a spacious, modern and practical family home. The final structure was simplistic in comparison to other projects builds, but challenging ground work was required to establish the new foundations – this included piles into troublesome Mangere Bridge earth, and engineered ground beams to link the existing foundation to the new slab.
The finished product features high span ceilings, a central hallway and living space to optimise harbour views, and full cedar cladding.
